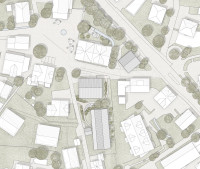Rössli Eschenbach
Apartments
The “Dorf”/“Rössli” district in Eschenbach is subject to municipal development guidelines in the Lower Village Structure Plan. The structure plan provides basic guidelines for the development of plots no. 16 and 1145, but these can be interpreted, changed or specified if changes arise as a result of detailed studies and new findings. A competition was held on the basis of the structure plan and the overarching guidelines. The supervised procedure created the conditions for reviewing the structure plan, particularly in its peripheral areas, on the basis of the project drafts and for coordinating the structure plan and the (winning) project.
The aim of the competition was to develop a project for the Rössli and Rössliwiese sites that would meet the very high requirements in terms of monument preservation, urban planning, integration and architecture at this location. The aim of the design plan is to safeguard the qualities of the winning project from the competition under planning law.
Gasthaus Rössli ⠀⠀⠀⠀Dorfhaus Trafohaus⠀⠀⠀⠀⠀⠀⠀⠀Wiesenhaus Strassenhaus
Autumn 2025
Design plan approved
Winter 2019
Winning project Cometti Truffer Hodel Architects
Ongoing
Building permit application pending

